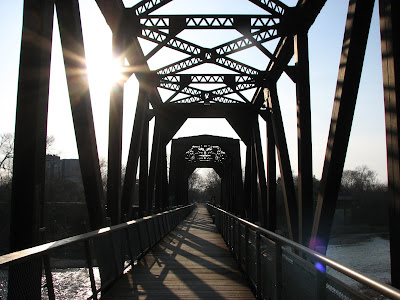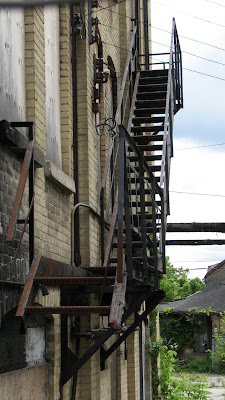However, every instance within the last 20 years of them doing such projects have resulted in total failure. A superbock was created for the Eaton's Mall, and is now largely occupied by branches of the City Hall. The parking garage that almost spans two blocks is mostly vacant, and offered no resurgence to the downtown (as was its intention), but rather a reason to not visit the area. Both of these projects required the change of Market Street from a through way, to a T-intersection that stops in front of the Eaton's. Market street was once the gateway to downtown but now causes most drivers take roads that circle around the core, instead of driving through it. Limiting the access to any area will diminish its success.
Avoiding downtown, however, is exactly what most of the resdients want. It's depressing to see an area of heritage loose to decay and neglect. I can understand why they would circumvent Dalhousie and Colborne.
Most recently, the City tore down a brownfield site and rejected a proposed hotel (one that would have been right next to the casino) and instead approved a strip mall and Price Choppers. I'm certain the Blockbuster is a major draw to many of that area - and certainly provides more revenue then a hotel next to the casino. Hmm, no wait, I can go to a Blockbusters anywhere (and usually choose not to). The development was most likley created to provide easy commerce opportunities to the people within Eagle Place (name for the surronding area), but any of the the corporate boxes built could have easily been reworked into South Colborne (one-two blocks away).
Now with the Y complex proposal, they again make a building that requires you to drive there. Homes are being removed, and instead yet another destination place is being created. Now of the previous destination places have worked; I'm not sure why they think this place will.
What that area needs is to think of a village. Provide mix-used housing, medium density, and keep as much of the heritage buildings as possible. Reworking a site creates more jobs and costs less then building brand new.
This is all very negative, but it's disappointing to see people try to do their best and fall completely short of their ambitions. It's just frustrating seeing all this happen, and not having the voice to convince people that what they are doing is wrong.
Throughout this blog I've shown the history of my Brantford. How the canning factory in Simcoe reminded me of my roots here, and why the Downtown area is truly a site of what could be. The industrial artitechture is clearly something that I'm most drawn to - not only becuase they are wonders of artitechture but also becuase of the vast importance to our heritage, our very definition of the City of Brantford, and our overall community ideology. From the start I was just gathering single elements and pieces of what I liked, and it was the City itself that created a narrative structure.
The encouragement and passionate comments I received after my presentation was more then I've ever recieved in my planning classes; proving that everyone is concerned about what happens to a city - even if it's not theirs. I plan to continue this blog and to showcase the areas of forgotten Brantford. They hold more to me then any of the sites focused on for tourists.











